

The château
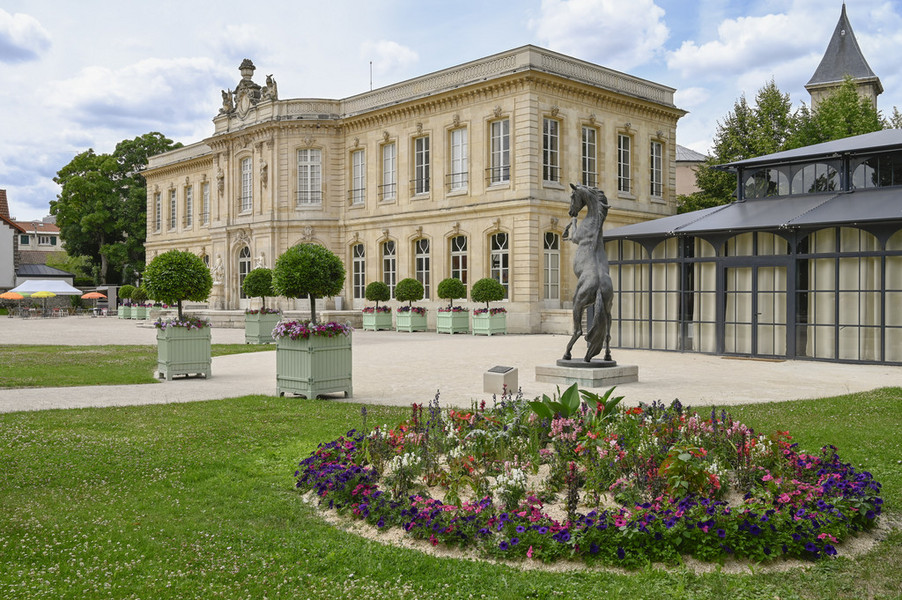
In January 1750, Marc-René de Paulmy de Voyer d'Argenson, Marquis de Voyer, acquired his property in Asnières. This estate, consisting of a large house, outbuildings and gardens, is known to have belonged to the Countess of Parabère, one of the Regent's mistresses.
The château was built between 1750 and 1752 on the foundations of this country house. The plans were drawn up by Jacques Hardouin-Mansart de Sagonne, the King's architect, and brilliant artists such as Nicolas Pineau and Guillaume II Coustou contributed to the interior and exterior decoration.
The Château d’Asnières is a significant and typical work of the 18th century; the Marquis's bedroom retains its characteristics, and the two main staircases have beautiful iron railings from this period.
When the Marquis de Voyer, who was also Marshal of the King's Camps and Armies, was appointed Director General of the Haras de France, it was his duty to house the best horses, whose breeding had to meet the constant demands of the army. His estate, which stretched from the Clichy bridge to the Asnières bridge, included several gardens, large stables and an open-air riding school. In 1769, in debt, the Marquis sold the château, which had already been stripped of its furnishings.
Since then, there have been several owners, including Jean-Baptiste Duchesnay, who became mayor of Asnières in 1836 and... squire!
The château was then used as a school (École Ozanam) from 1897 to 1913, then as an institution for young girls (Institution Sainte-Agnès) from 1913 to 1975.
First opening to the public
The town acquired the château in 1992 and began a series of restoration projects. The long-delayed work began in 1994 and accelerated from 2004 thanks to the determination of the Mayor and the Town Council, culminating in the partial reopening of the château to the public in September 2006.
The restoration of the entire ground floor was completed in 2009, and the monument was inaugurated in September 2014 with the complete restoration of the rooms on the first floor.
The restoration work was carried out under the supervision of Frédéric Didier, Chief Architect of Bâtiments de France, and financed by the town of Asnières-sur-Seine, which owns the site, with the support of the Ministry of Culture (DRAC Île-de-France), the Île-de-France Regional Council, the Hauts-de-Seine Departmental Council, and Senator Gattolin.
While the château d’Asnières immediately aroused curiosity, admiration and emotion, it quickly earned the nickname of "the little jewel of the Petite Couronne". In fact, it is one of the few surviving Rocaille-style château in the Hauts-de-Seine region. Fortunately, the château was spared the revolutionary turmoil. Indeed, the town was spared from looting and crime during this period.
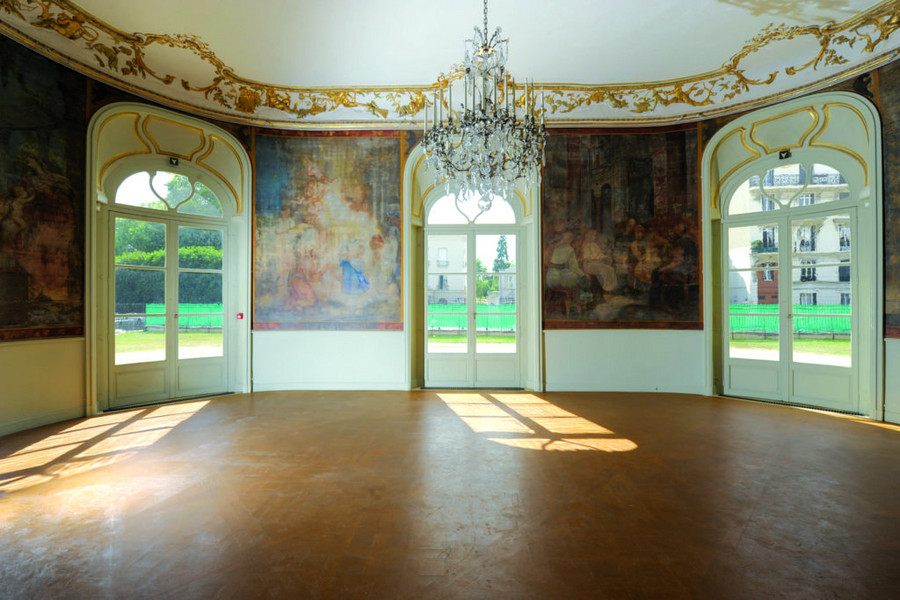
The splendour and misery of a holiday château
The first act of a renaissance
The work carried out between February 2005 and September 2006 not only completed the restoration of the building's exterior, but also gave a new impetus to the revival of this exceptional heritage, enabling some of its most remarkable rooms to be opened to the public for the first time, while at the same time placing them in an environment worthy of them.
After consolidating the structures of the building, which had been badly damaged by more than a century of school use and three decades of neglect, the entire eastern part of the ground floor of the château was restored and equipped with all modern facilities.
The gallery, a miraculous return from exile
A showcase for the collections of the Marquis de Voyer, the gallery lost its magnificent rocaille panelling by Nicolas Pineau in 1897. After spending a century in the storerooms of an antique dealer, it was bought back in 1996 and reinstalled in its original position.
The Versailles panelled parquet floor was restored to its original 18th century colour, as was the carved woodwork, whose original colour was recreated from surviving original samples. Together with the fireplace and the 3 missing glass panels, which have been recreated in trompe-l'œil effect from Pineau's drawings, the ensemble makes it possible to rediscover one of the most important exponents of the Paris Rocaille style.
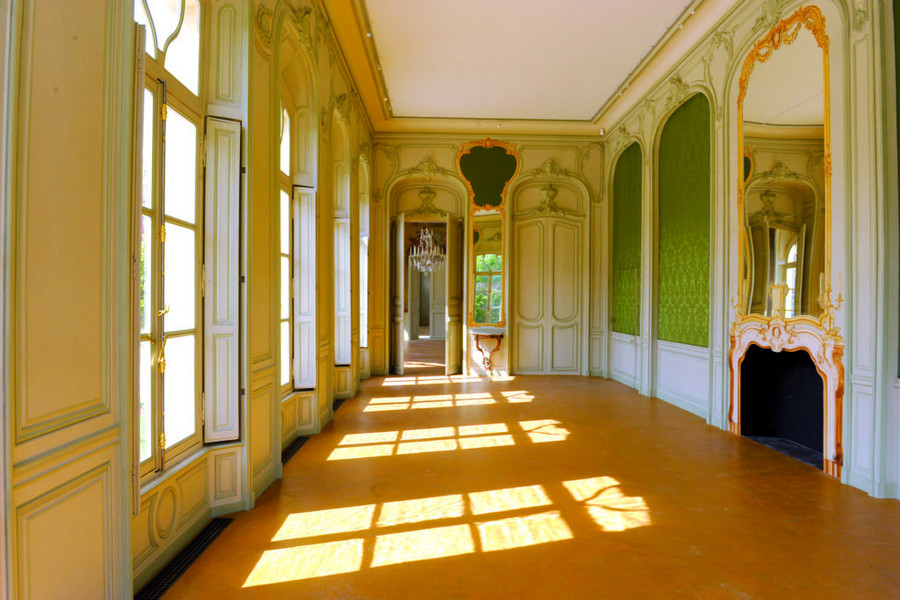
The Grand Salon and the Marquis's bedroom, scattered masterpieces
The carved and gilded woodwork in the Grand Salon, which was sold at the same time as the gallery, has now been reassembled in England. The eaves of the windows and the cornice have been restored to their 18th century colours.
The murals, painted in 1897, and the Versailles parquet flooring, identical to that in the gallery, have been restored. The same applies to the Marquis's bedroom, where the gilded cornice and the Louis XVI fireplace have been restored.
The forecourt overlooking the gardens: redesign of the sculpted decoration
Mansart de Sagonne commissioned Coustou to create a rich sculptural decoration for this important element in the composition of the château's main facade, of which only the jambs, capitals and brackets remain.
The two original sculpted groups representing Apollo and Venus, preserved in the United States, have now been remoulded to stand on their bases, while the busts on the first floor are casts of works preserved in Versailles. Finally, the trophies of arms and the coronation effigy of Louis XV have been reconstructed from drawings by Pineau and similar works, bringing to life the vision of this truly magnificent work.
A moment of French artistic perfection
During the reign of Louis XV
This château is one of the few remaining in the inner suburbs of Paris. It owes its fame to the great artists who designed it, so much so that it was rumoured that the Marquis de Voyer was building a new residence for the King.
The Marquis de Voyer, collector and patron of the arts
The Château d'Asnières was still just a country house on the outskirts of Paris, built at the beginning of the 18th century and embellished by Madame de Parabère, the Regent's mistress, when Marc-René de Paulmy de Voyer d'Argenson, Director General of the Kingdom's stud farms and a close friend of King Louis XV, undertook to rebuild it in 1750. A wealthy lord, collector and man of taste, the Marquis de Voyer transformed the château into a lavish residence with refined furnishings and a vast garden that stretched down to the Seine.
The sale of the estate in 1769 marked the beginning of the decline of the château, which passed from hand to hand during the 19th century, until it became a place of celebration during the Second Empire. It was then used by the Ozanam School and then by the Sainte-Agnès Institution, until it was bought by the Asnières Town Hall at the end of the 20th century, after the interior had been stripped and the park divided up.
The château d’Asnières remains a magnificent gift from past generations to present and future generations. Jacques Hardouin-Mansart de Sagonne - grandson of Jules Hardouin-Mansart, Louis XIV's first architect and superintendent of works, and the builder of Versailles - was responsible for many buildings, including Saint-Louis Cathedral in Versailles, a magnificent example of 18th-century religious architecture.
At Asnières, he brilliantly transformed the existing building into a château, designing in particular the forecourt overlooking the gardens. Nicolas Pineau and his son Dominique, ornamentists and sculptors, were among the greatest creators of 18th-century decoration, and their fame extended to Russia, where Nicolas was commissioned by Tsar Peter the Great to decorate the Peterhof Palace near St Petersburg. Masters of the Rocaille style, many Parisian hotels have panelling created by their combined talents, and the Galerie d'Asnières is a reminder of their mastery.
Guillaume II Coustou, sculptor to the King, was the son of the creator of the famous "Horses of Marly". He carried out numerous commissions for the King's buildings, including the Mausoleum of the Dauphin and Dauphine in Sens Cathedral. For Asnières, he sculpted the two groups of Apollo and Venus on the front of the building and probably the mask of Neptune in the bay on the axis of the ground floor, which is the only original in situ.
The rooms of the first floor
Madame's antechamber
This piece is of major interest: the decoration that can be admired is attributed to Paolo Antonio Brunetti (1723-1783), belonging to a dynasty of Italian artists specialized in perspective and theater decorations.
Few witnesses of their abundant activity have survived:
- the walls of the grand staircase of the Hôtel de Luynes (1748) reassembled at the Carnavalet museum;
- the chapel of the Souls of Purgatory at the Sainte-Marguerite church in Paris (1760-1764);
- the vestibule of the Saint-James folly in Neuilly (1774-1775).
The decor of Asnières occupies a special place in this corpus, insofar as it is frankly in the Rocaille style, and entirely treated in grisaille. This is a real resurrection because the room had been modified in its volume and the decor covered with several layers of modern paints.
The careful clearance of the preserved parts, mainly between the windows and around the door communicating with the neighboring room, made it possible to find four vases in trompe-l'oeil niches, as well as a vase above the door and some panels simulating paneling. The order of the rest of the room could thus be recreated by symmetry, and according to the archives. On the large panel facing the windows, where a large plan appeared at the end of the 18th century, a reproduction of the “Hunting Map”, one of the most beautiful engraved maps of the surroundings of Paris undertaken under Louis the XVth where Asnières appears, and which perfectly accompanies the subtle harmony of gray which presides over the unique atmosphere of this room.
The restoration of the authentic parts, which were very degraded, represented several months of work, to regain the legibility of the original, as well as the perspective effects desired by Brunetti; a “witness window” has been placed on the left trumeau of the main wall, which allows us to appreciate the vicissitudes of the work.
On the right as you enter, the two niches framing the door which formerly led to Madame's bedroom, which occupied the front of the wing destroyed at the beginning of the 19th century, housed earthenware stoves, based on the model of the vases painted by Brunetti, which today are evoked by silhouettes.
Finally, the floor has found its old terracotta tiles, as in most of the rooms upstairs, testifying to the “house in the fields” status of this refined residence.
The Gray Room
This room is the only one that has retained its original woodwork. The fireplace has regained its Rance marble mantle, of Louis XV origin, as well as a mercury mirror (like the mirrors in the Hall of Mirrors at Versailles) and its border restored according to the drawings of Nicolas Pineau.
An 18th century overmantel, in Rocaille style, now fits perfectly into the woodwork. It is decorated with beautiful bronze sconces from the Louis XV period. The fireback is original. The paneling of the alcove bedroom, removed during the first phase of work to allow the restoration of the framework of the low floor, is restored and very occasional gaps are completed. The terracotta tile flooring has been restored.
The Great Hall of the front part (Salle Mansart de Sagonne)
Located in the central front part of the southern facade, the central room is today the largest of the rooms on the floor.
Previously, this room consisted of several rooms. We were under the large dome, which was removed at the end of the 18th century.
The floor is modern wooden floor. The ceiling was redone at the end of the 19th or beginning of the 20th century. This room has been designed in a contemporary and functional way to accommodate meetings and exhibitions.
The hallway
The extremely sober decor of the corridor has been restored identically. The floor of the corridor, black and white, called “liais stone slab with black marble cabochons”, is original but put back in place. Indeed, during the restoration, the tiles were removed one by one, numbered and then replaced in their proper place.
At the current location of the elevator, there remains a trace of the flight of stairs by which the attic was accessed in the 18th century.
The service staircase, easily recognizable by its wooden stair nosing and terracotta tiles, is entirely original.
The attics
All the air conditioning and safety systems for the 1st floor have been installed in the attics. Access is by lift.
The lantern
The octagonal vestibule, at the end of the castle, shows the skill of Jacques Hardouin-Mansart de Sagonne in the distribution of the apartments.
Cited in the texts, its name is due to its centered shape and above all to the fact that originally, it was to embrace both the first floor and the attic, and to have lighting from above, provided by a glazed lantern on the roof. Completely erased by modern developments, its restitution in plan was made possible by the analysis of the structure of the upper floors, and goes hand in hand with the reconstruction of the adjacent rooms.
Only the elevation on two levels could not be found, the silhouette of the modern attic making it impossible to regain the initial transparency.
The Chinese room
In the time of the marquis, this alcove room was made up of Chinese hangings. Like all of the rooms on the first floor, with the exception of Madame's antechamber, the paintings are made with linseed oil in accordance with 18th century traditions. The mirror is part of the Dior collections.
The yellow room
The span of the fireplace has been restored: you can admire its gray Sainte-Anne marble frame, from the Louis XVI period, its mercury mirror as well as its border. The paneling of the elevation has been restored.
Restoration work
The general organization of the floor mentioned above, as well as the scale of the work to be undertaken naturally led, within a single operation, to phase the operation in two stages. Firstly, the lower level of the floor which occupies the western third of the floor and houses Madame's anteroom was treated to give a real culmination to the grand staircase.
Work continued on the rest of the floor in a second phase, also including the development of the courtyard to the north of the castle.
All the ancient elements of architecture and decor in place, deposited or known from archival documents guided the restoration, aiming to evoke, as far as possible, the atmosphere of the 18th century.
The structural changes to the floors were carried out by conserving and consolidating the old wooden structure, which is part of the heritage substance of the building, and by only replacing the modern structures which, paradoxically, are generally the most problematic in guaranteeing the fire resistance.
The original colors found by survey were reproduced identically, both in the secondary spaces and in the noble rooms.
The painting and restoration work on the painted decorations on the first floor of the château were carried out by the Atelier de Ricou, based in Courbevoie. The same company also restored the Pavillon des Indes (Courbevoie).
The chief architect of Bâtiments de France in charge of the restoration is Frédéric Didier.
Sources: Société 2DBM, Atelier de Ricou
Today the château's attic houses the headquarters of the French Chess Federation, which organises 80 chess-related events a year. The rest of the year is devoted to cultural and community events, business tourism, and prestige events.
Association of the Friends of the Château and of Old Asnières
Created in 1978 under the law of 1901, this association has contributed to the life, preservation and embellishment of the château by acquiring the chandelier in the Grand Salon, the Louis XV consoles in the Marquis's gallery, and the monumental work "The Horse of Enlightenment" by the sculptor Kasper from Asnières, inaugurated in the gardens on 6 October 2012.
These acquisitions, made thanks to subscriptions collected from members of the association, were then returned to the town in the form of donations.
Association Les Amis du Château et du Vieil Asnières
16 place de l’Hôtel de Ville
www.asnieres-patrimoine.fr ou www.facebook.com/AsnieresPatrimoine
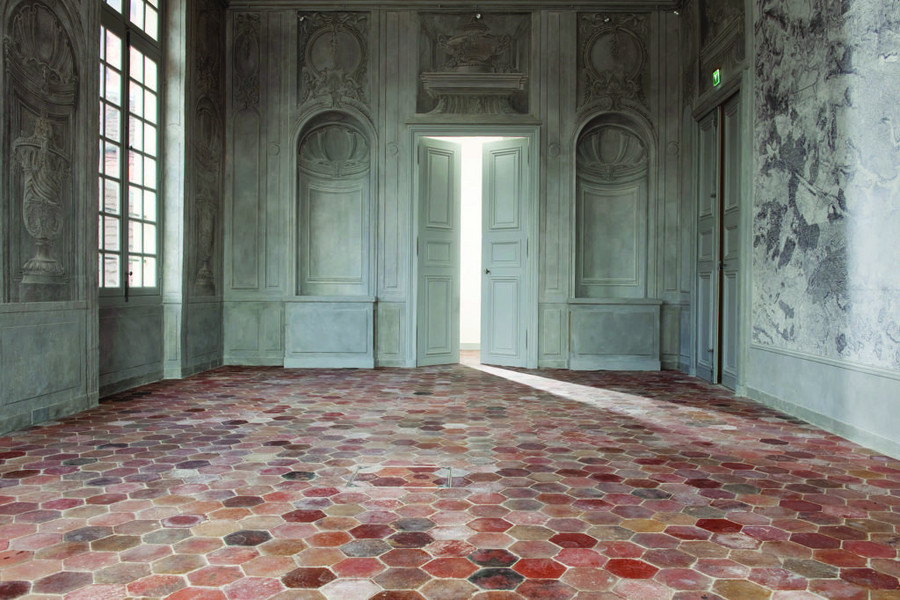
The Gray Room
This room is the only one that has retained its original woodwork. The fireplace has regained its Rance marble mantle, of Louis XV origin, as well as a mercury mirror (like the mirrors in the Hall of Mirrors at Versailles) and its border restored according to the drawings of Nicolas Pineau.
An 18th century overmantel, in Rocaille style, now fits perfectly into the woodwork. It is decorated with beautiful bronze sconces from the Louis XV period. The fireback is original. The paneling of the alcove bedroom, removed during the first phase of work to allow the restoration of the framework of the low floor, is restored and very occasional gaps are completed. The terracotta tile flooring has been restored.
The Great Hall of the front part (Salle Mansart de Sagonne)
Located in the central front part of the southern facade, the central room is today the largest of the rooms on the floor.
Previously, this room consisted of several rooms. We were under the large dome, which was removed at the end of the 18th century.
The floor is modern wooden floor. The ceiling was redone at the end of the 19th or beginning of the 20th century. This room has been designed in a contemporary and functional way to accommodate meetings and exhibitions.
The hallway
The extremely sober decor of the corridor has been restored identically. The floor of the corridor, black and white, called “liais stone slab with black marble cabochons”, is original but put back in place. Indeed, during the restoration, the tiles were removed one by one, numbered and then replaced in their proper place.
At the current location of the elevator, there remains a trace of the flight of stairs by which the attic was accessed in the 18th century.
The service staircase, easily recognizable by its wooden stair nosing and terracotta tiles, is entirely original.
The attics
All the air conditioning and safety systems for the 1st floor have been installed in the attics. Access is by lift.
The lantern
The octagonal vestibule, at the end of the castle, shows the skill of Jacques Hardouin-Mansart de Sagonne in the distribution of the apartments.
Cited in the texts, its name is due to its centered shape and above all to the fact that originally, it was to embrace both the first floor and the attic, and to have lighting from above, provided by a glazed lantern on the roof. Completely erased by modern developments, its restitution in plan was made possible by the analysis of the structure of the upper floors, and goes hand in hand with the reconstruction of the adjacent rooms.
Only the elevation on two levels could not be found, the silhouette of the modern attic making it impossible to regain the initial transparency.
The Chinese room
In the time of the marquis, this alcove room was made up of Chinese hangings. Like all of the rooms on the first floor, with the exception of Madame's antechamber, the paintings are made with linseed oil in accordance with 18th century traditions. The mirror is part of the Dior collections.
A photo taken inside the Château d'Asnières sur Seine
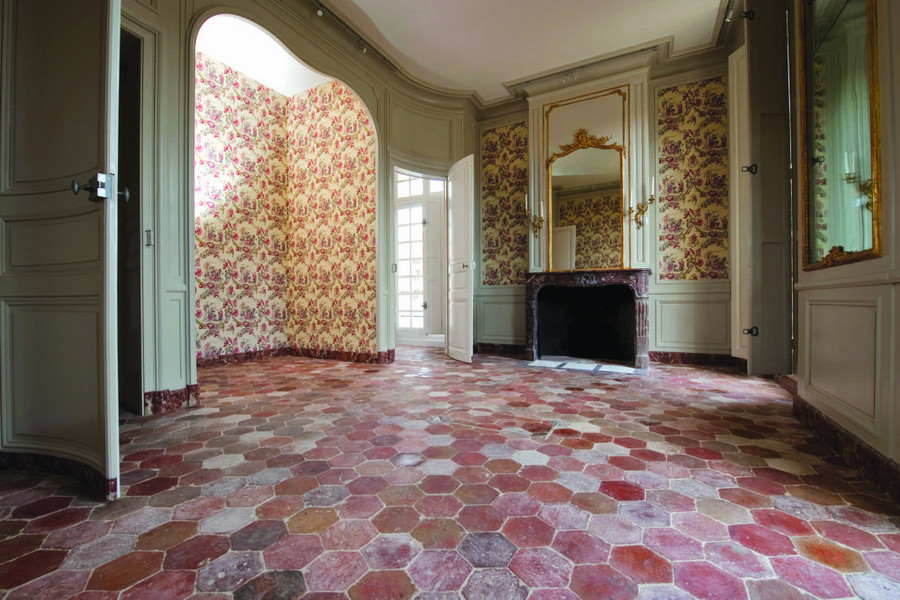
The yellow room
The span of the fireplace has been restored: you can admire its gray Sainte-Anne marble frame, from the Louis XVI period, its mercury mirror as well as its border. The paneling of the elevation has been restored.
Restoration work
The general organization of the floor mentioned above, as well as the scale of the work to be undertaken naturally led, within a single operation, to phase the operation in two stages. Firstly, the lower level of the floor which occupies the western third of the floor and houses Madame's anteroom was treated to give a real culmination to the grand staircase.
Work continued on the rest of the floor in a second phase, also including the development of the courtyard to the north of the castle.
All the ancient elements of architecture and decor in place, deposited or known from archival documents guided the restoration, aiming to evoke, as far as possible, the atmosphere of the 18th century.
The structural changes to the floors were carried out by conserving and consolidating the old wooden structure, which is part of the heritage substance of the building, and by only replacing the modern structures which, paradoxically, are generally the most problematic in guaranteeing the fire resistance.
The original colors found by survey were reproduced identically, both in the secondary spaces and in the noble rooms.
The painting and restoration work on the painted decorations on the first floor of the château were carried out by the Atelier de Ricou, based in Courbevoie. The same company also restored the Pavillon des Indes (Courbevoie).
The chief architect of Bâtiments de France in charge of the restoration is Frédéric Didier.
Sources: Société 2DBM, Atelier de Ricou
Today the château's attic houses the headquarters of the French Chess Federation, which organises 80 chess-related events a year. The rest of the year is devoted to cultural and community events, business tourism, and prestige events.
Association of the Friends of the Château and of Old Asnières
Created in 1978 under the law of 1901, this association has contributed to the life, preservation and embellishment of the château by acquiring the chandelier in the Grand Salon, the Louis XV consoles in the Marquis's gallery, and the monumental work "The Horse of Enlightenment" by the sculptor Kasper from Asnières, inaugurated in the gardens on 6 October 2012.
These acquisitions, made thanks to subscriptions collected from members of the association, were then returned to the town in the form of donations.
Association Les Amis du Château et du Vieil Asnières
16 place de l’Hôtel de Ville
www.asnieres-patrimoine.fr ou www.facebook.com/AsnieresPatrimoine
